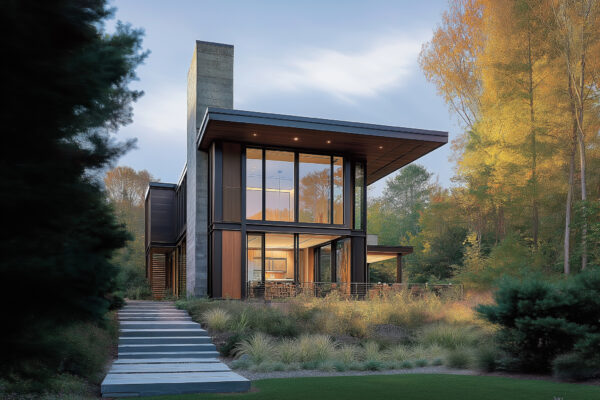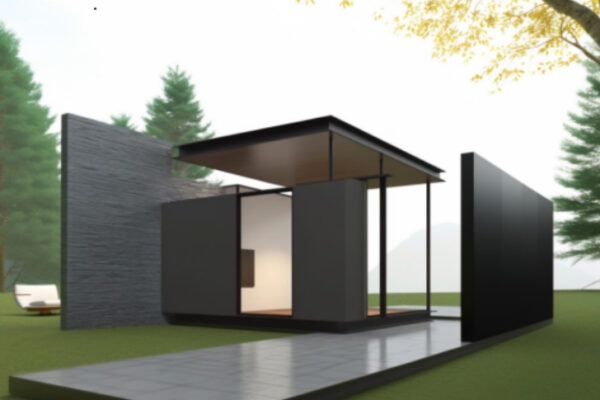Gendo, a new Artificial Intelligence program created specifically for architects, looks pretty slick. I tried following a few example workflows but quickly realized that a lot more work is required than they initially suggest. The whole process – still in early days – is chaotic.
Working with AI as an architecture rendering tool is like herding cats – difficult and random. Without clear hierarchy, one scampers off and the next thing you know you are chasing all of them again. Nonetheless we dive in, take a risk or two, and see what happens.
To start, I prompted some MGa residential SketchUp views.
Input:
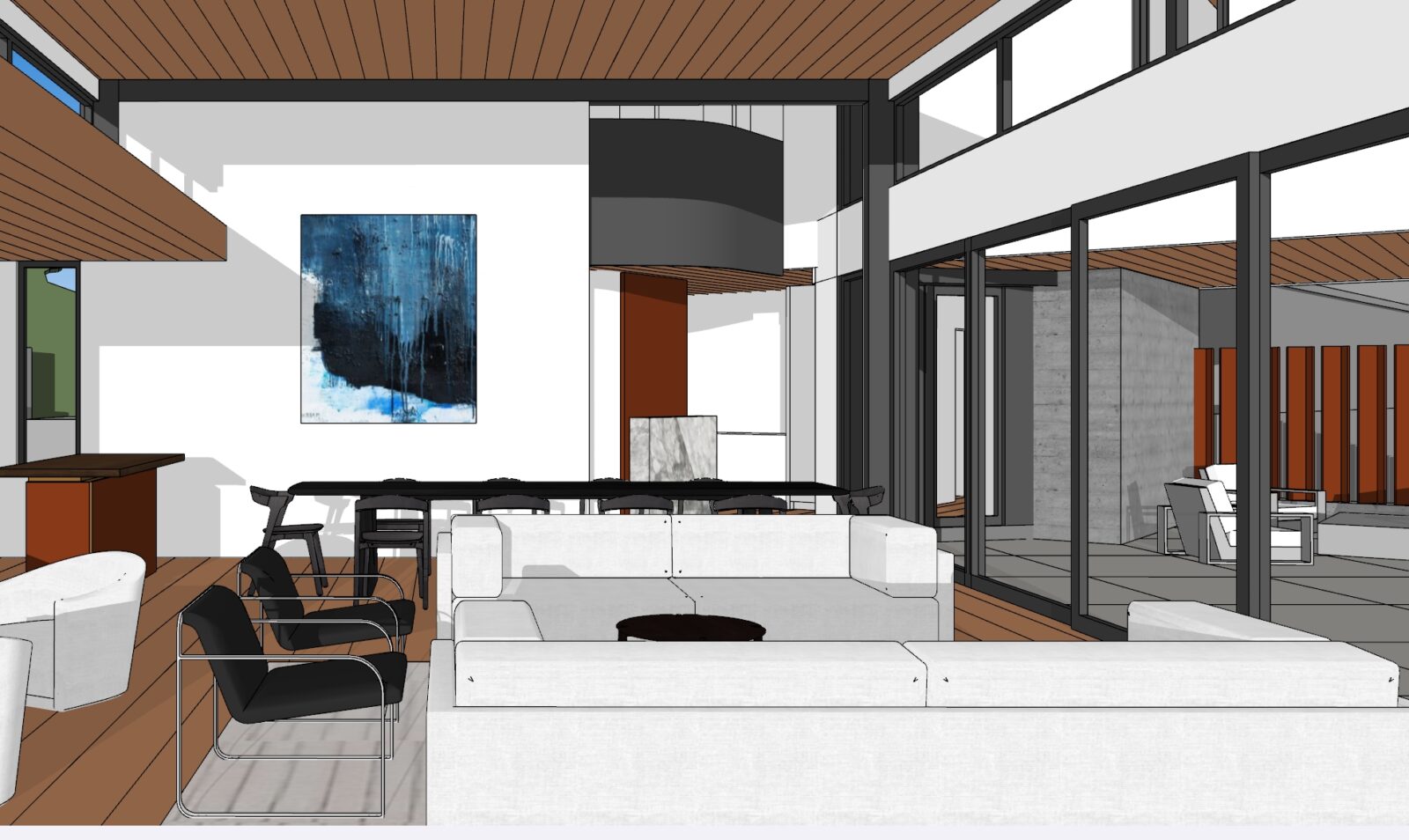
Prompt:
an interior view of a living / dining room, open windows with black frames and a black beam, cantilevered wing beyond windows, wood floor, wood ceiling, natural fiber rug, , soft, indirect, interior lighting, high resolution architectural photography, 35 mm
Output:
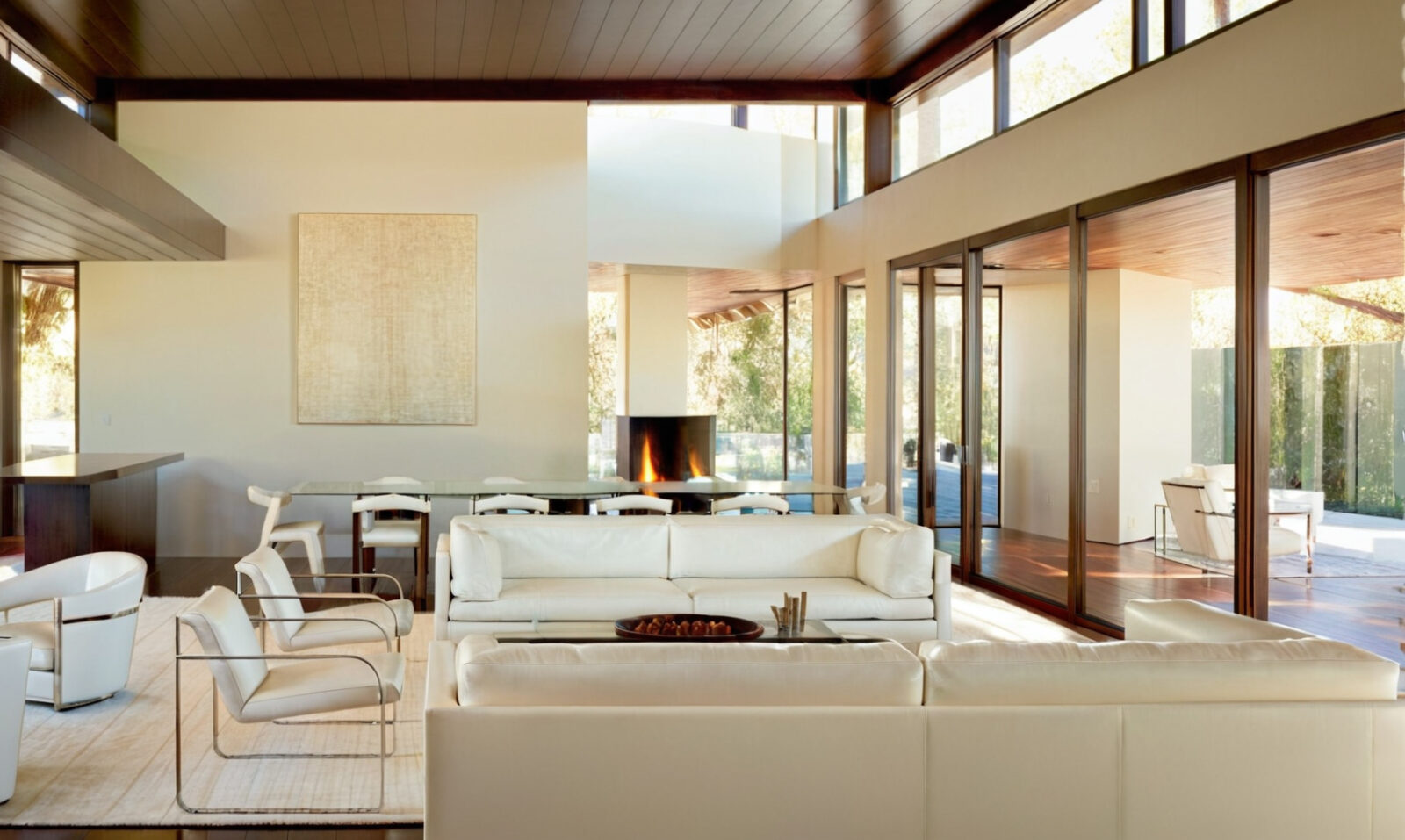
The lesson here is that the image cannot be too complex. I like the Amalfi coast in the background and the unexpected fireplace. The second floor was obliterated.
Next, I tried a simpler interior view looking out to the pool:
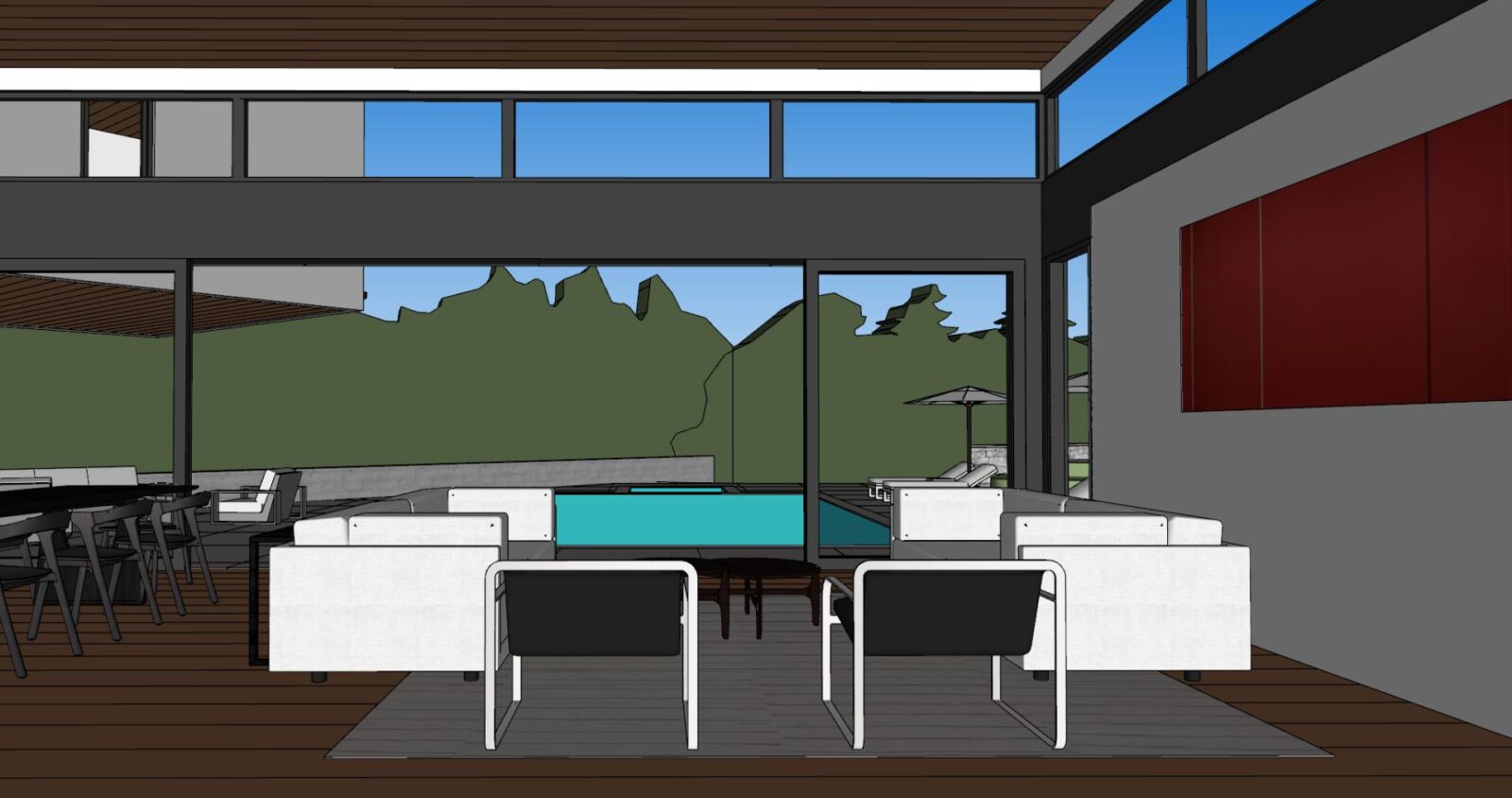
Prompt:
an interior view of a living / dining room, open windows with black frames and a black beam, swimming pool reflecting exterior twilight sky, wooded site with maple and oak trees, cantilevered wing beyond windows, wood floor, wood ceiling, natural fiber rug, Barnett Newman red painting, soft, indirect, interior lighting, high resolution architectural photography, 35 mm
Output:
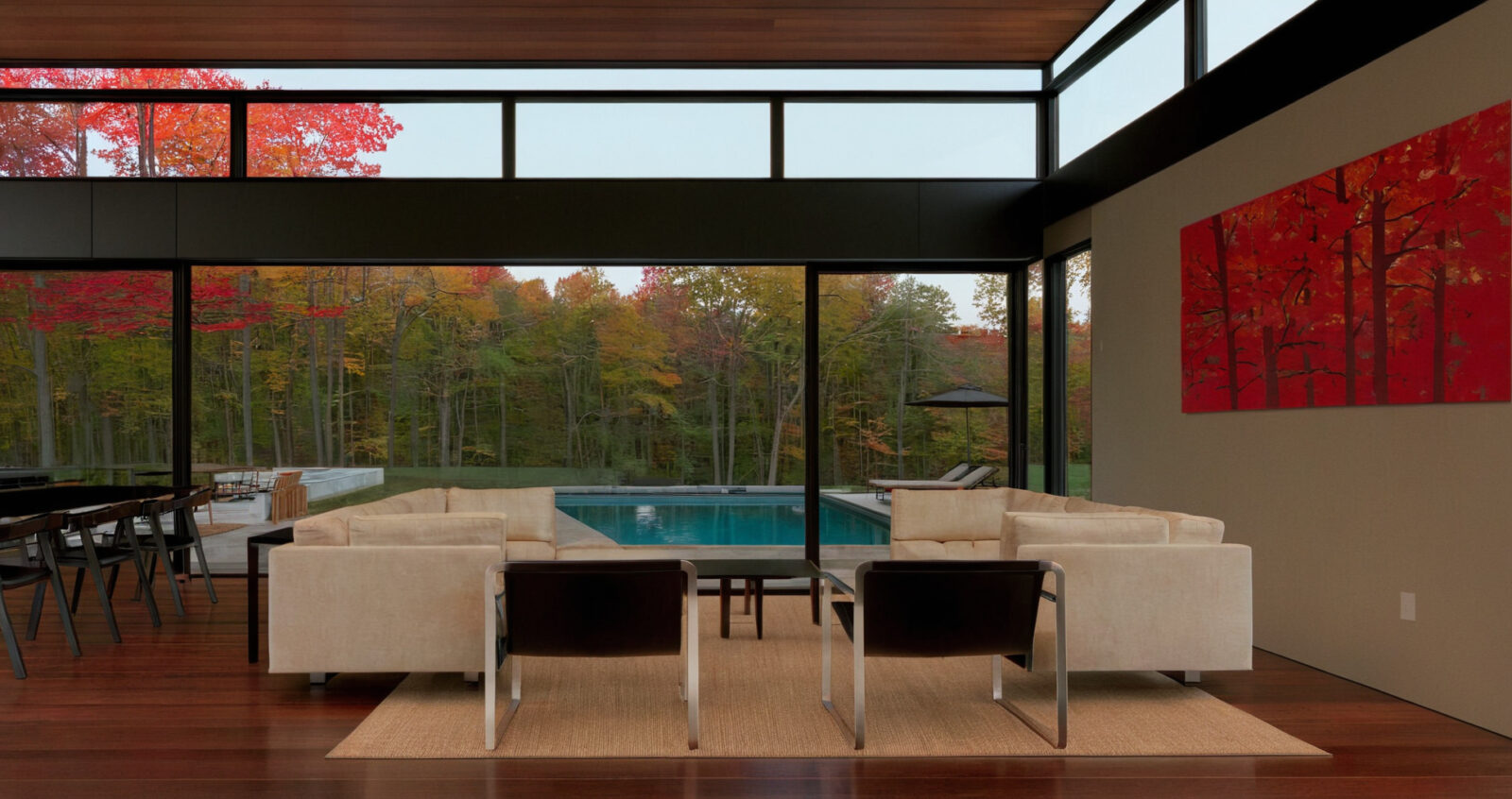
Somehow the cats dragged us up to Vermont. A bit weird but this can be worked with. The key to cat herding is writing very good prompts that explain the image to the AI mind.
The last attempt is an exterior view at twilight:
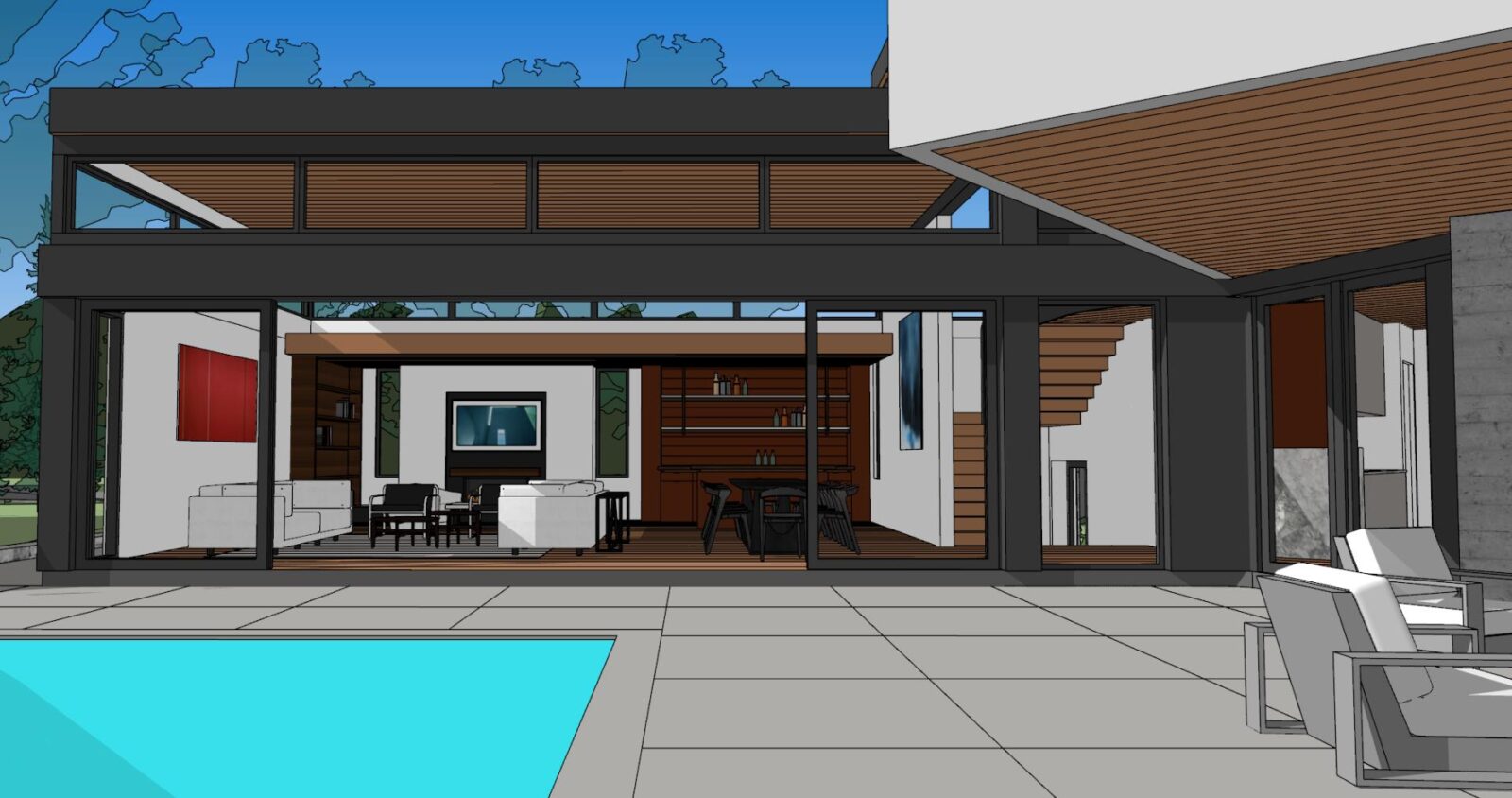
Prompt:
an exterior of a modern house with an exposed steel structural frame of black steel with an adjacent wing of white stucco, grey board form concrete base, large windows with black frames, tv with grey fabric surround above black steel fireplace, wood floors and ceiling, polished mahogany bar behind modern black Eames dining table and chairs, Molteni sofa and lounge chairs, glass coffee table, soft, direct interior lighting, modern pendant fixture over dining table, swimming pool reflects light from house and sky, early bright twilight, wooded site with maple and oak trees, high resolution architectural photography, 35mm, movie still
Output:
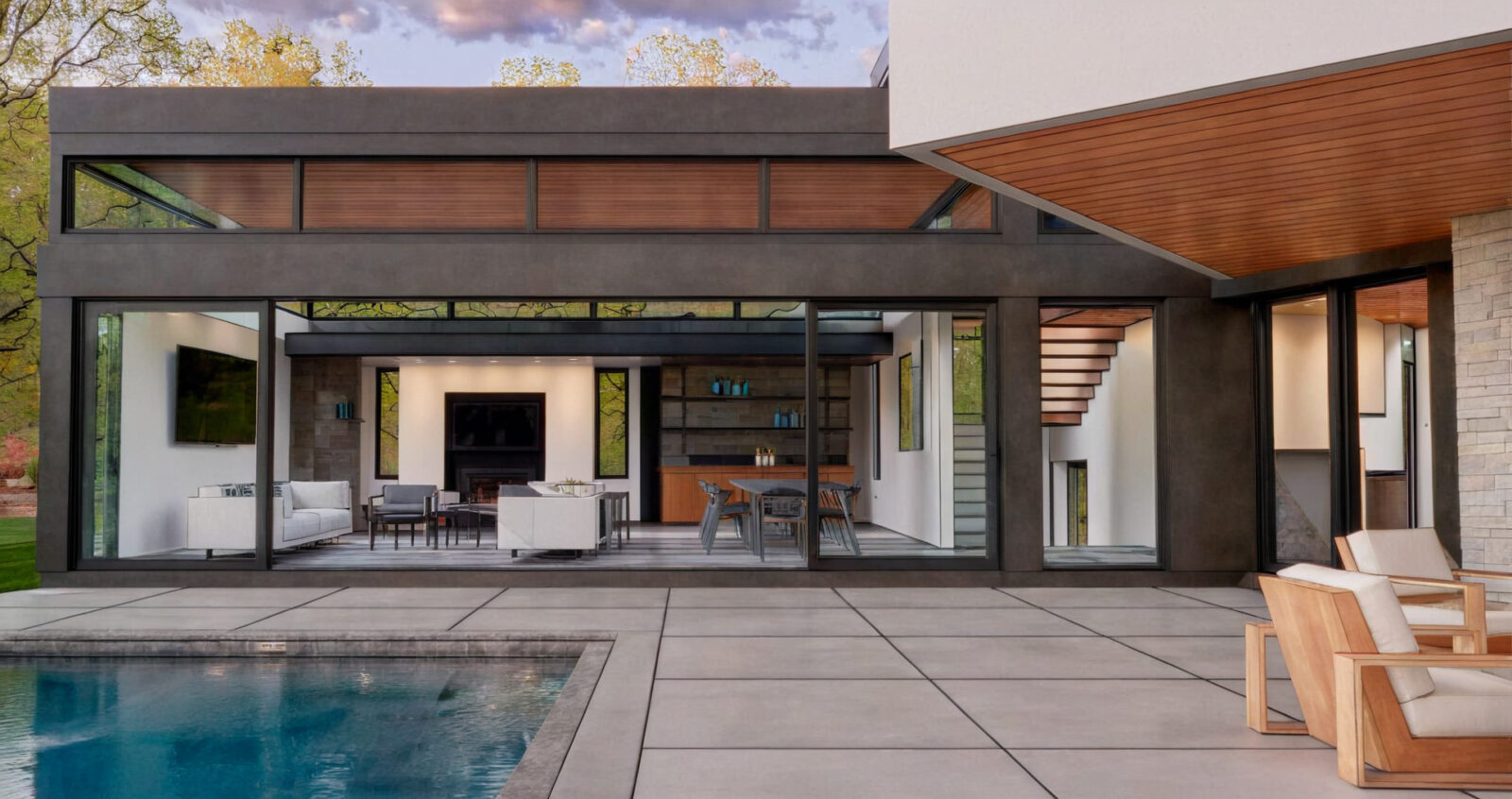
Again, early days but this program may have legs. This is four hours with the program, and I will see where we get to over the next few work sessions. The select tool is inaccurate and slow. The program freezes when trying to separate out all the components. But they are working on tools that will make the insertion of objects easier and the end result more predictable.
In the end, I would like to see this kind of workflow:
- Open AI program
- Download a 3D model image
- Prompt materials
- Prompt lighting
- Insert entourage
- Edit the view elements
- Upscale and export
Creating great images with the lighting, furniture, architecture, and landscaping that reflect my point of view over the course of an afternoon would be a game changer.
After all, I can still trace and render over the result to create an even more compelling image.

