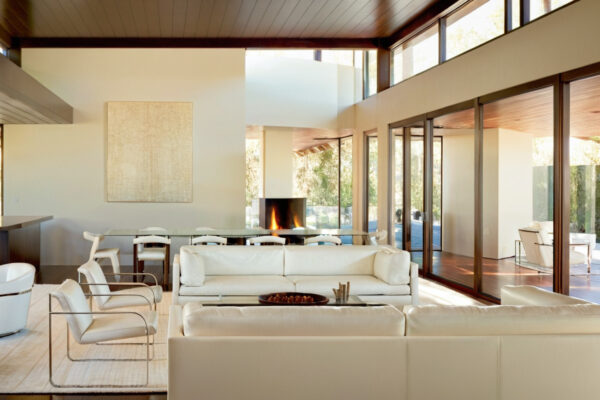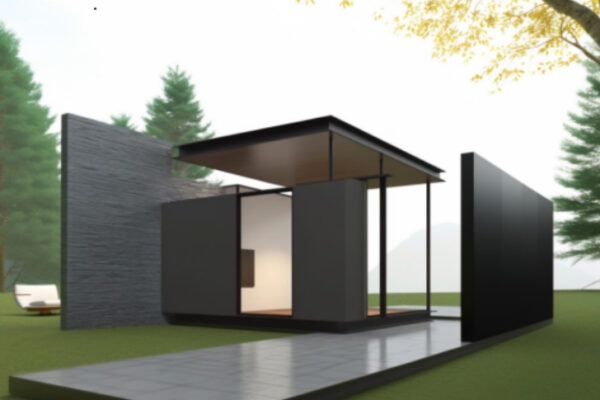The American Institute of Architects defines the five basic services of an architect as:
- Schematic Design
- Design Development
- Construction Documents
- Bidding/Negotiation
- Construction
The traditional design process is mostly linear. What starts with a gestural sketch ends with a built entity. For many architects, the final step goes beyond construction, concluding instead with photography. A set of digital images, thoughtfully composed, shot, and processed, celebrates the thousands of careful decisions that go into a built space.
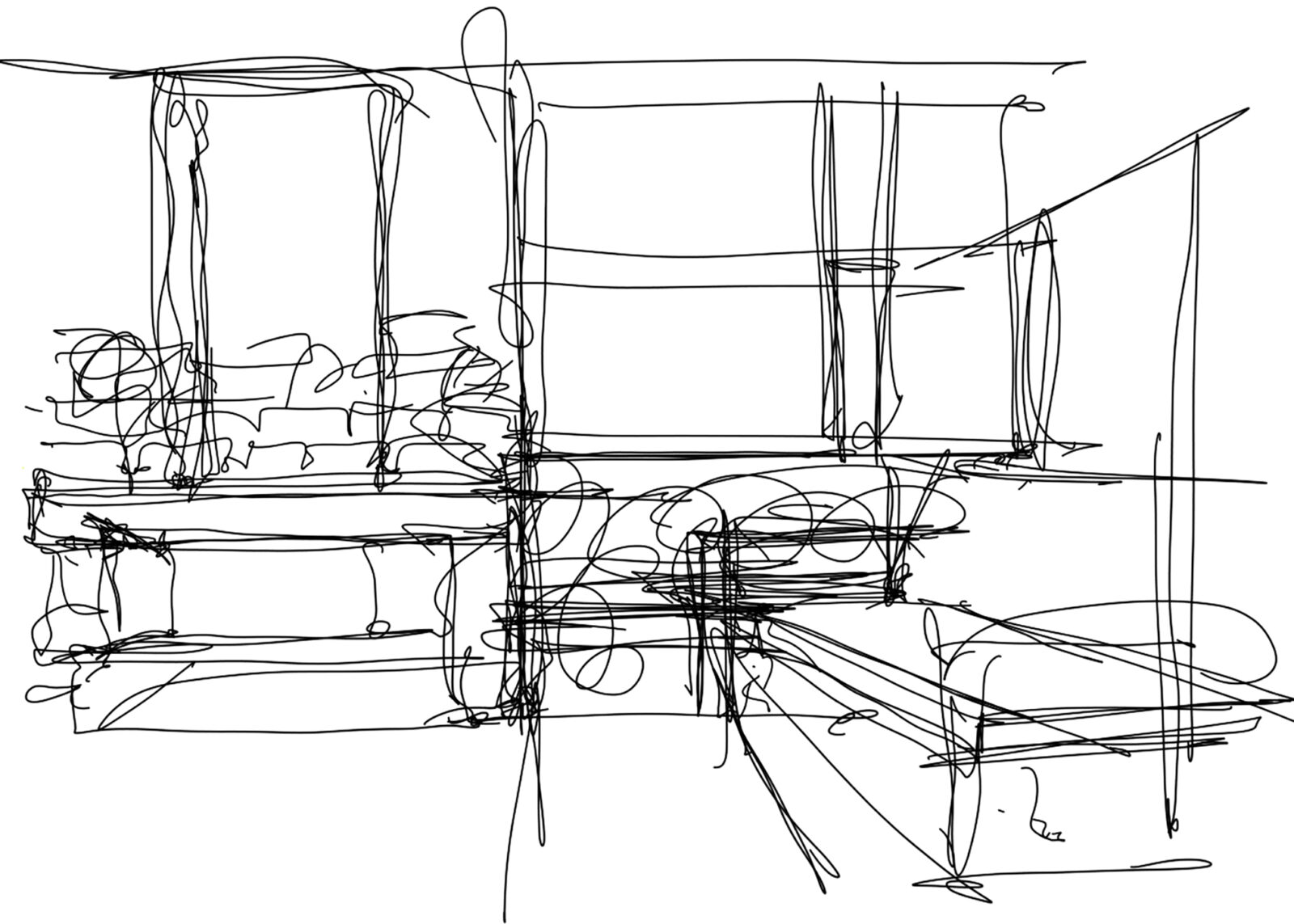
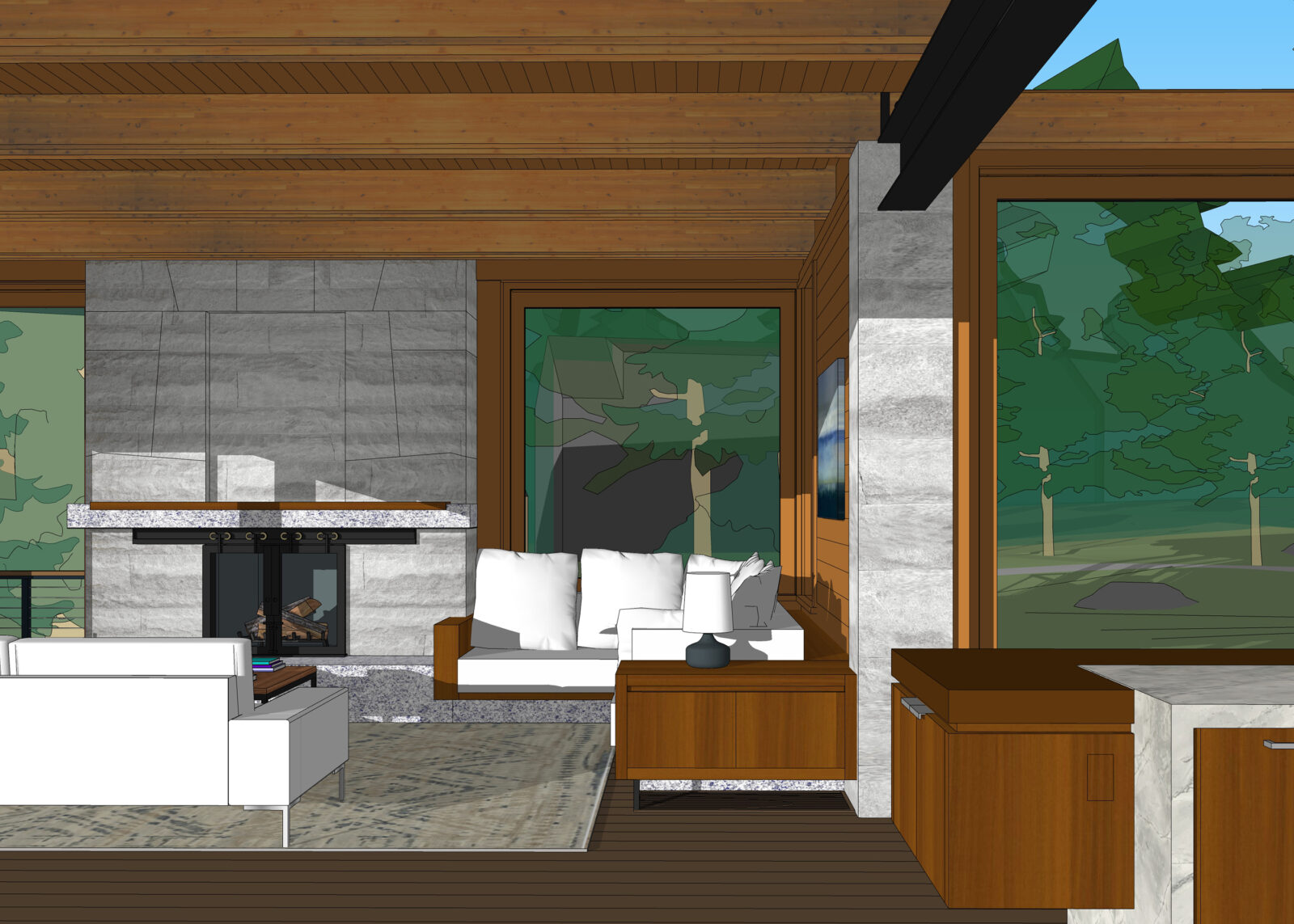
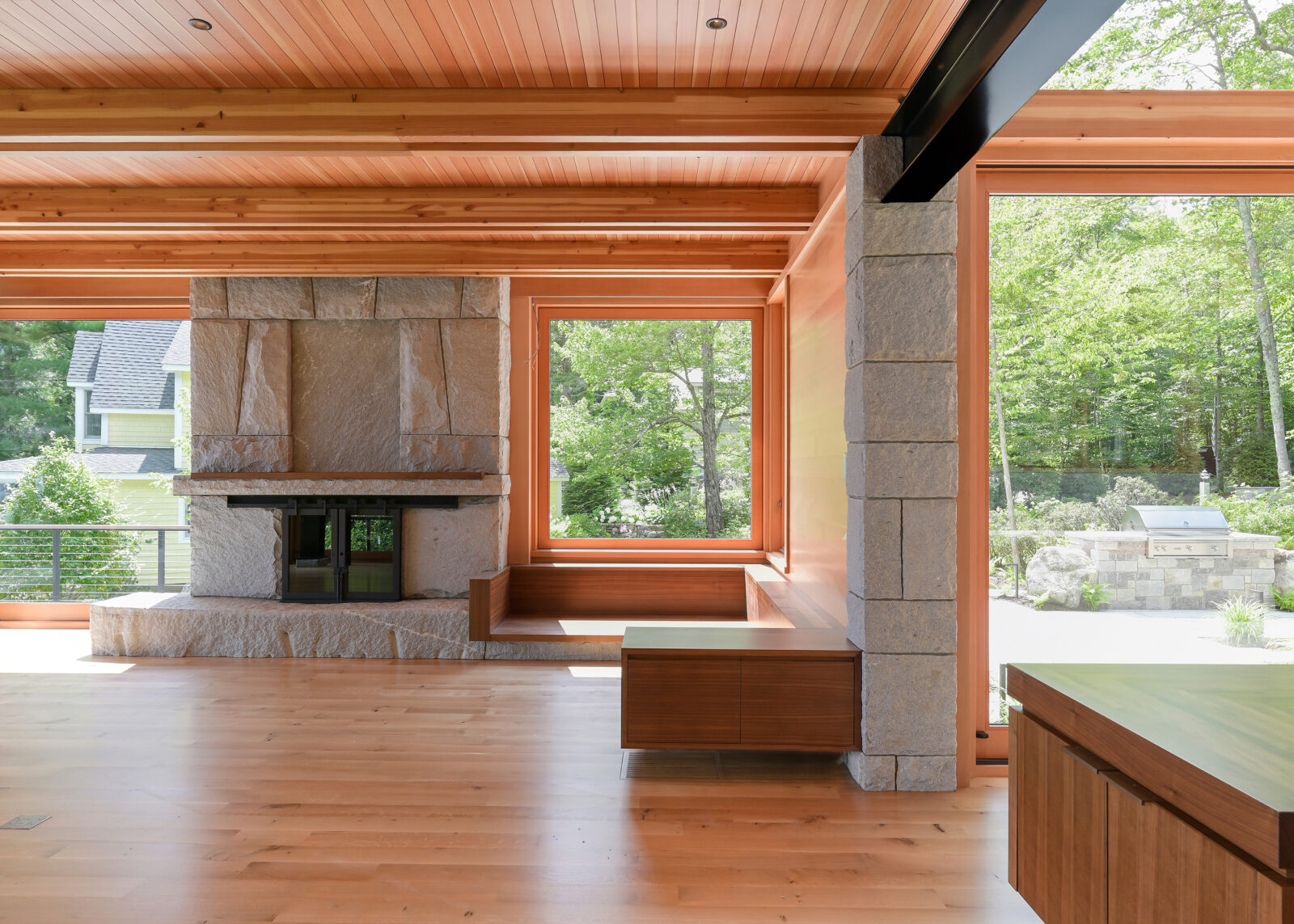
Cove House: from hand sketch to 3D model to digital photograph.
AI-generated imagery may twist this linear progression into a loop. Instead of at the end of the project, refined digital images could find a place at the onset. With simple text input alone, clients may even formulate their own designs before the architectural process has even begun.
For example, if we ask Midjourney to /imagine using the following prompt:
modern lakeside cottage on lake winnipesauke
We get this image:

Image created in Midjourney.
Created in less than a minute with minimal project information, this image has direction – it conveys massing, materiality, and atmosphere. To a client, this image may appear as real as any architectural photograph they’ve pinned to a Pinterest board. A client may even see a finalized architectural solution.
And we must admit, hand-drawings are not always the perfect communication tool. There is a complex shorthand involved in understanding an architectural sketch. For some, what looks like a series of hasty scribbles communicates to another sophisticated explorations of an idea. This gap in understanding must be filled with supplemental imagery – renderings, models, and schematic plans and elevations.
Nevertheless, utilizing AI images in conceptual design poses a unique set of problems. For now, AI-generated images remain far from an architectural deliverable, having no plausible three-dimensionality. Digital modeling software such as SketchUp and Revit use algorithms and data structures to create 3D representations, something that generative AI programs are not yet equipped to do. If we asked Midjourney to render the three other corners of the house above, it would not know how.
Can we anticipate AI advancing to address these limitations? Of course. But it is hard to imagine a process that begins with the final image. The risk of prioritizing aesthetics over practicality is real, potentially setting up unrealistic expectations and unfeasible design directions.
Instead, AI-generated concepts should serve as a starting point for deeper architectural exploration. Architects who can skillfully balance the allure of instant visualization with the necessary rigor of early-stage design thinking will be best positioned to leverage AI’s potential while maintaining the integrity of the design process. We tested this balance ourselves for a recent design challenge. Our client asked us to soften the modern exterior we designed for their suburban home. As an experiment, we used a variety of Midjourney prompts and inputs to create an array of imaginative images. The results were not design options; they provided highly-tailored inspiration, offering a new pivot point for the project’s concept. They also remained solely in-house. Having nothing to do with the site or actual building, we felt these images would detract from our design meeting.
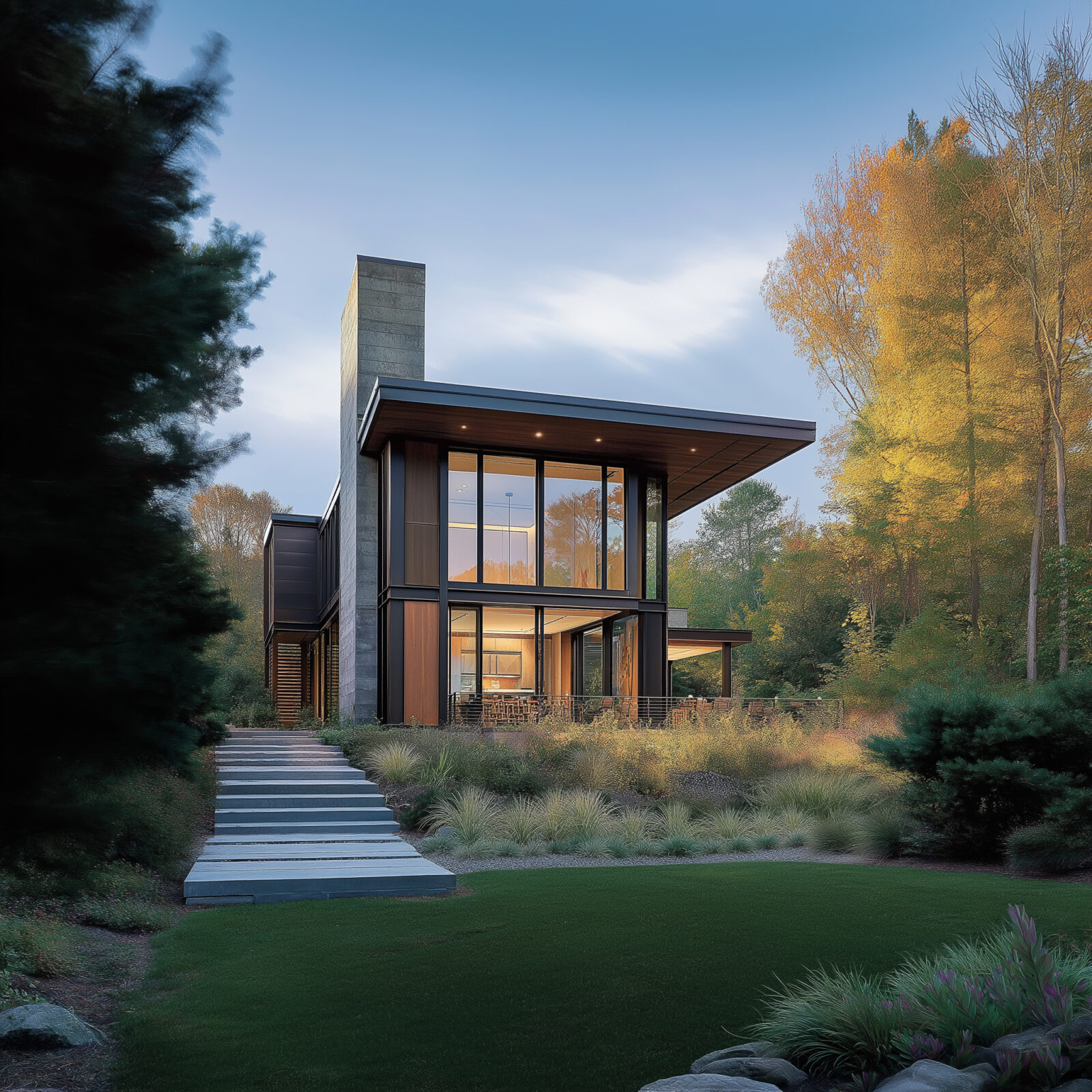
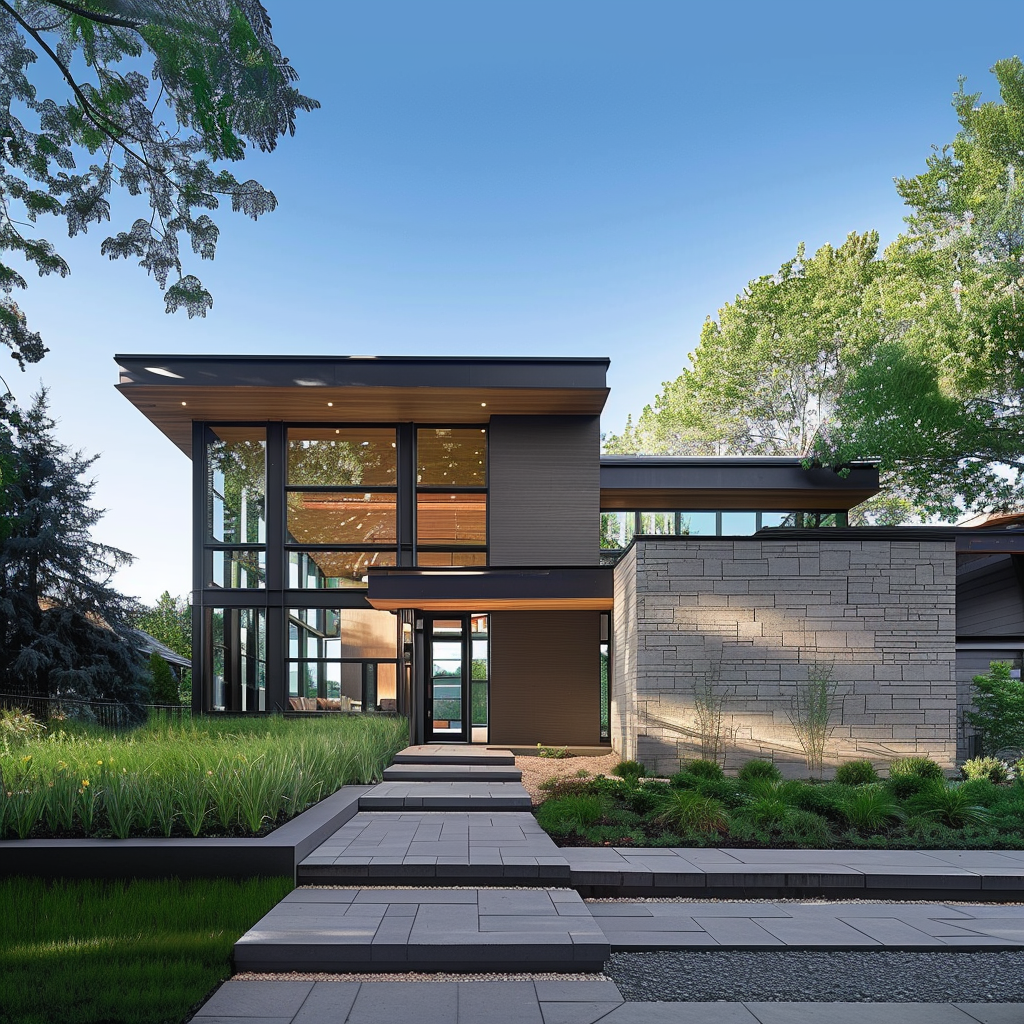
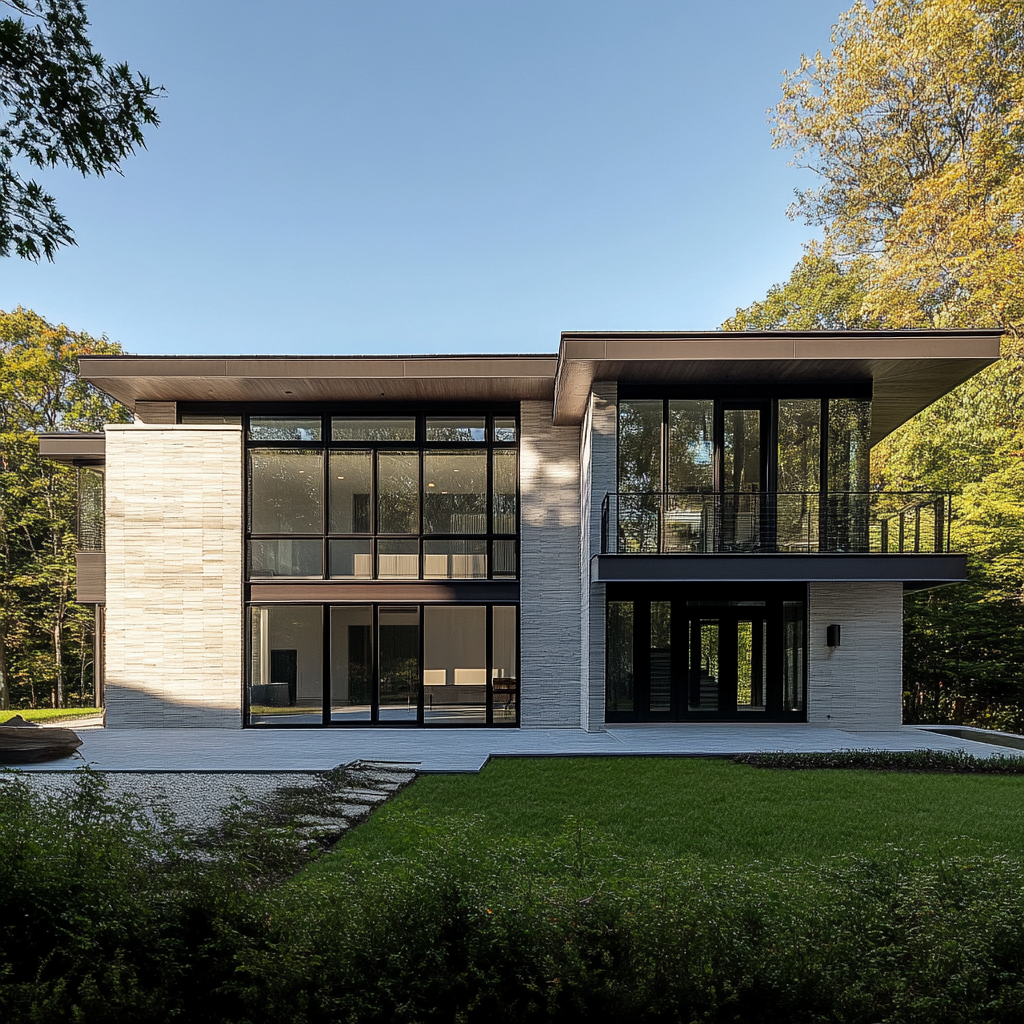
Images created in Midjourney.
In our next post, we will explain how we used Midjourney to generate these images, delving into how to refine prompts and inputs to fit specific aesthetics and parameters. We will also discuss the important topic of ownership and copyright when it comes to AI-generated images. Stay tuned!
