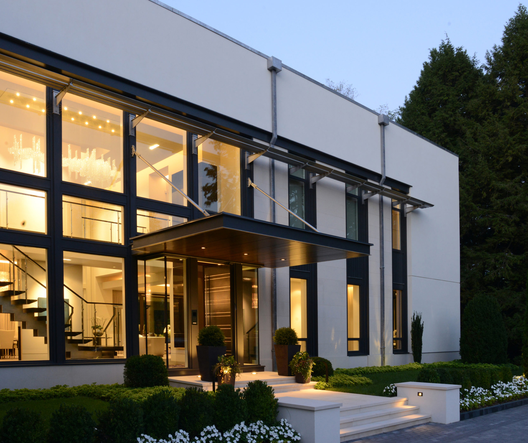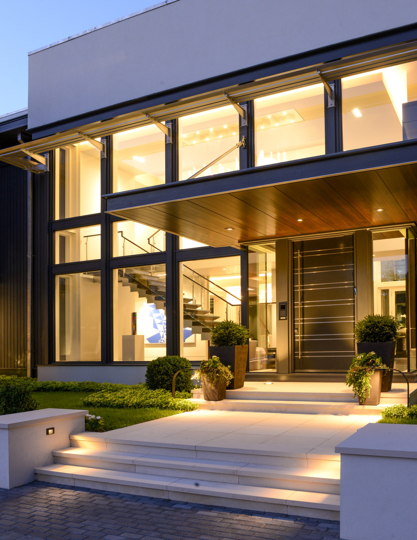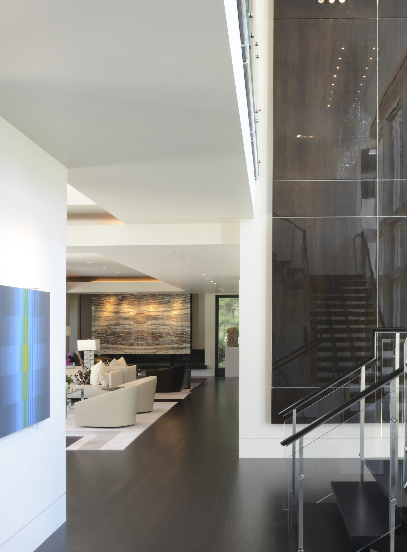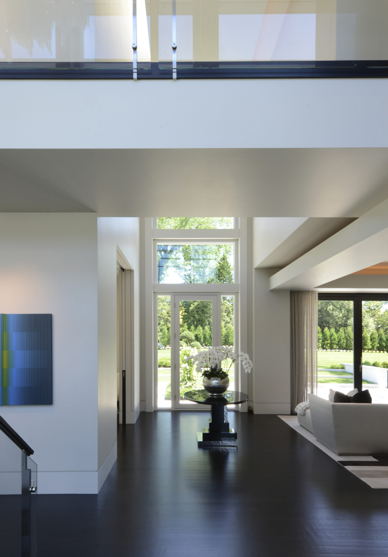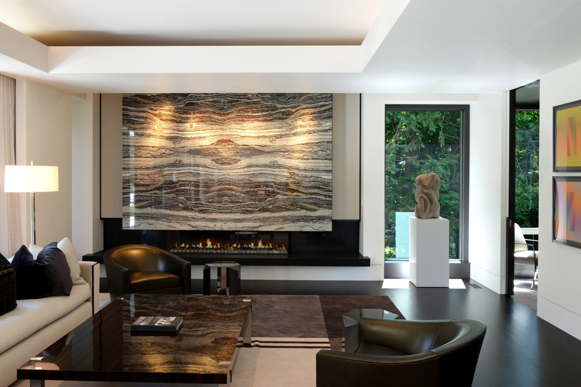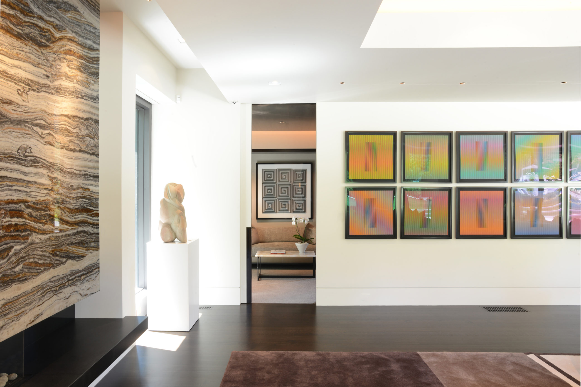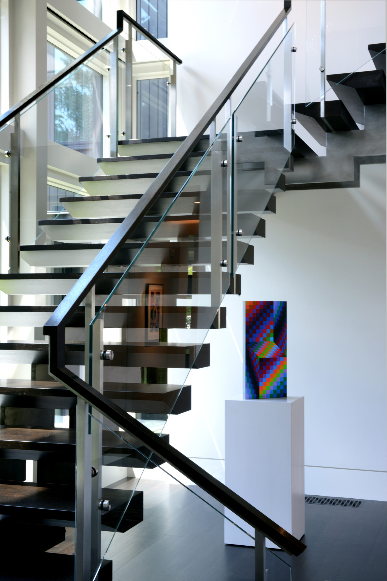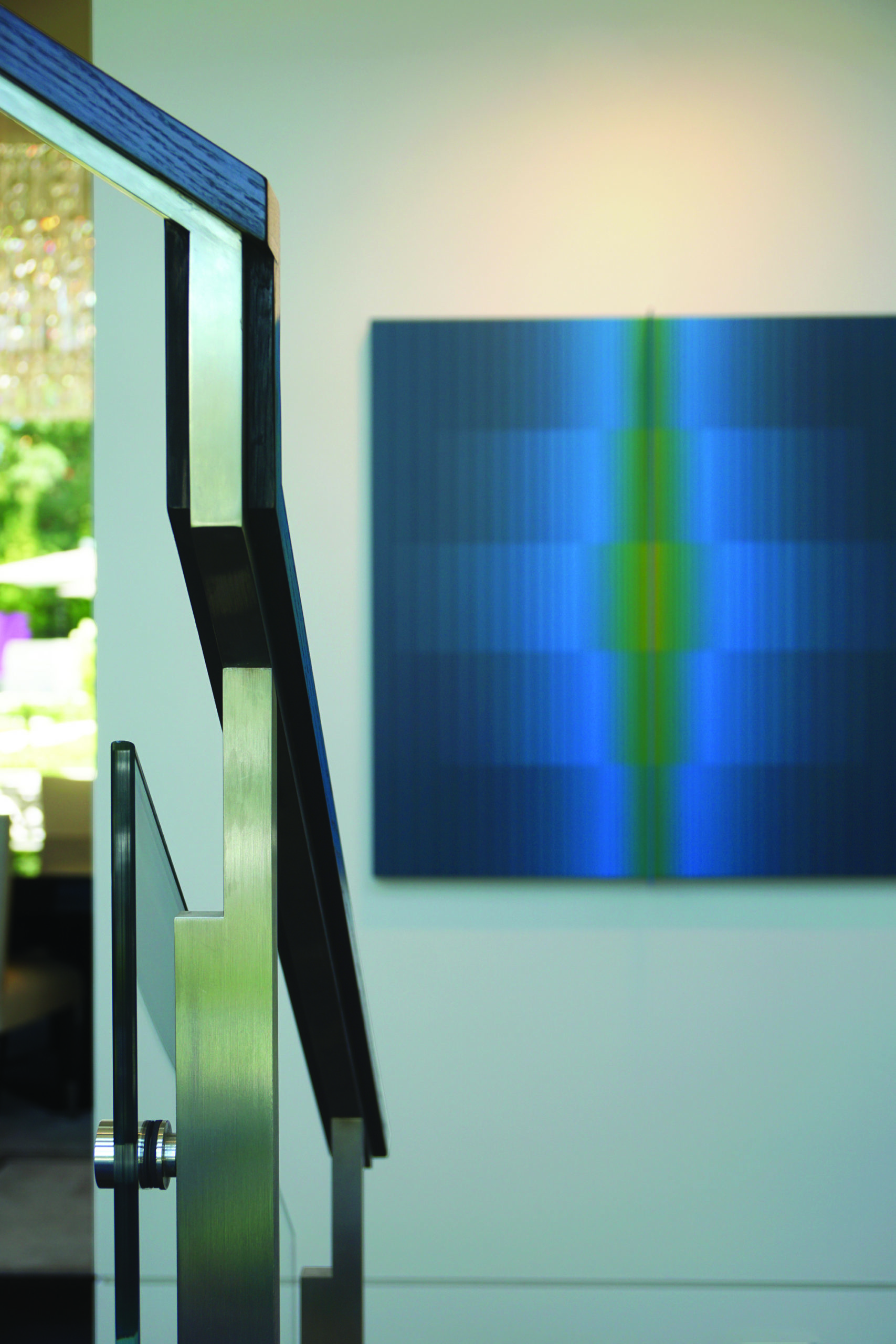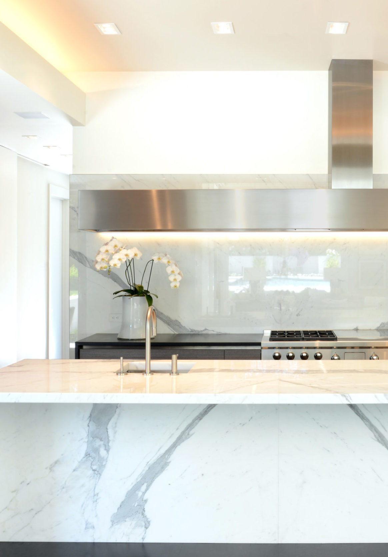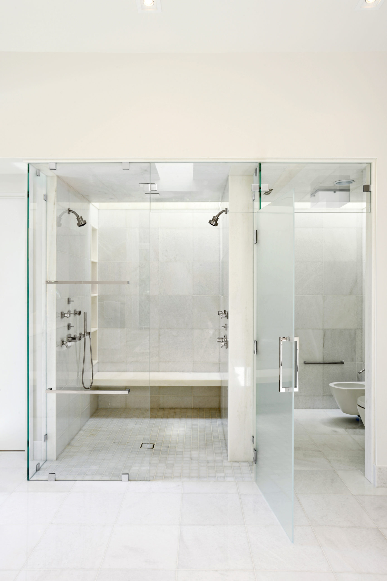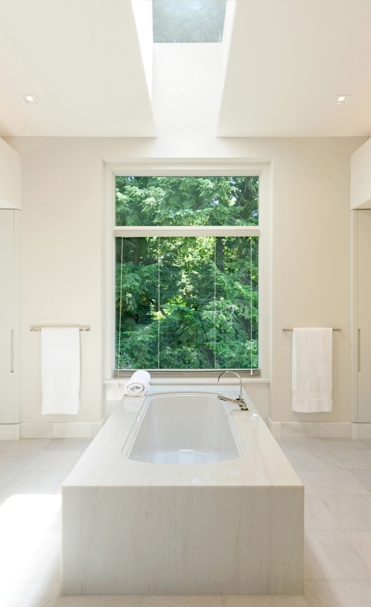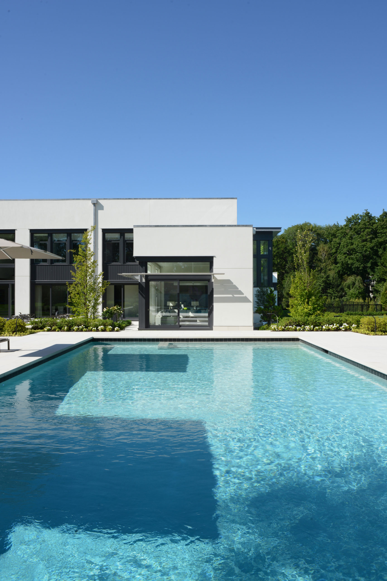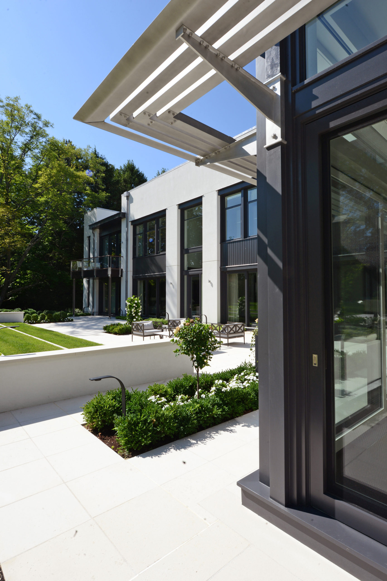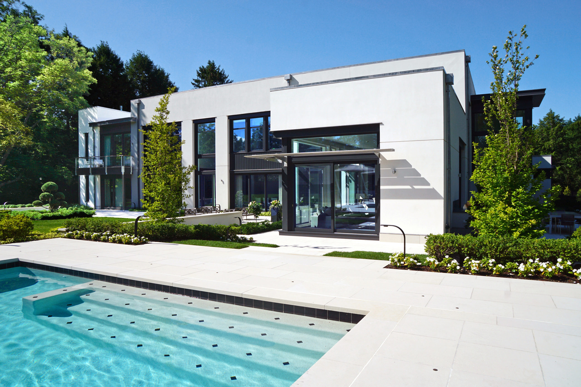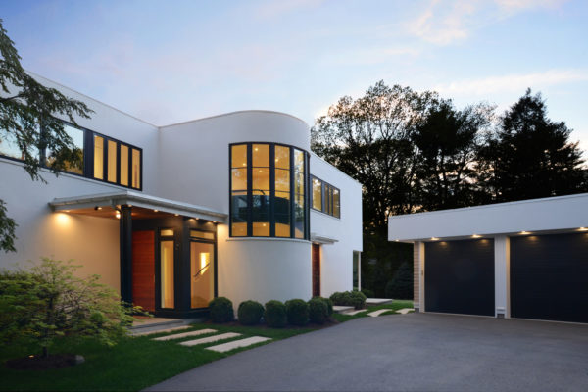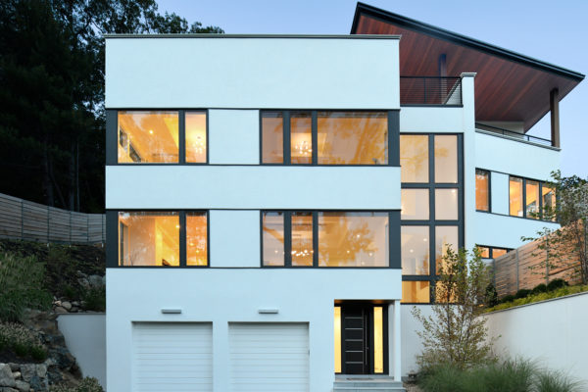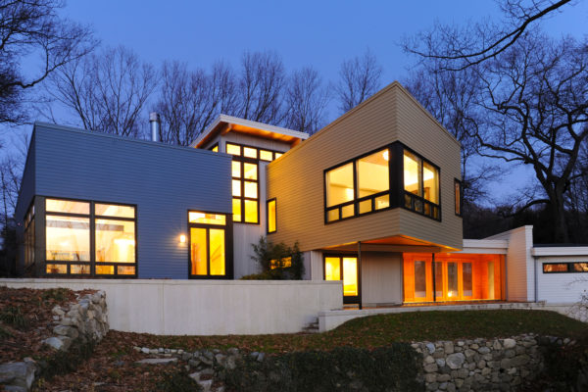The owners of Art House interviewed several traditional architects before meeting with MGa. When we suggested the possibility of something modern, they were delighted. As a team, we were inspired by artists such as Tony Smith, Sol LeWitt and Donald Judd to create a functional, livable and transformative space.
The first floor’s public areas are anchored by sculptural architectural elements such as the glass stair in the entry and the cantilevered fireplace in the living room. The open interior is enriched by visually nuanced materials like onyx, travertine and quartersawn oak. Indirect illumination, strategically integrated into the design through a network of skylights, clerestories and recessed fixtures, further energizes and animates each space.
