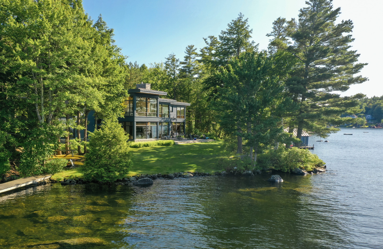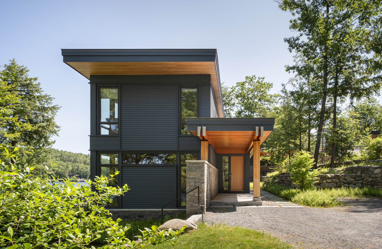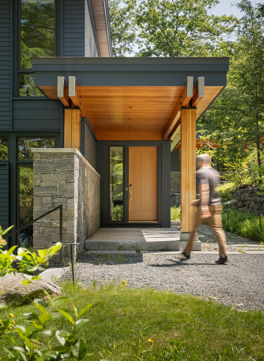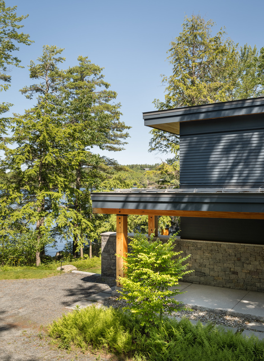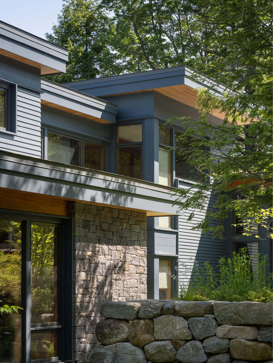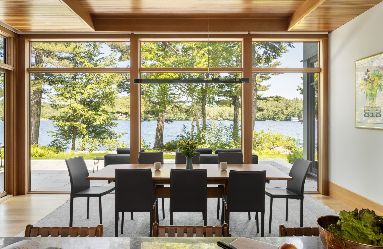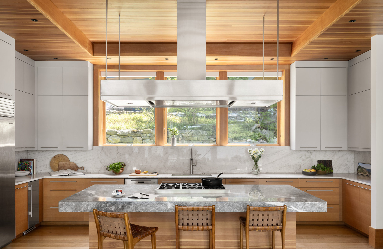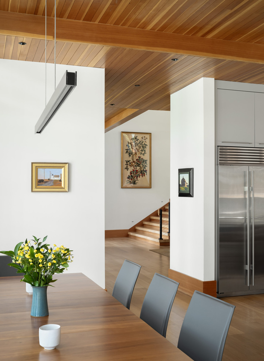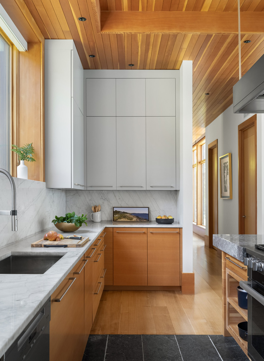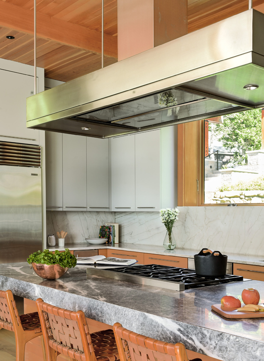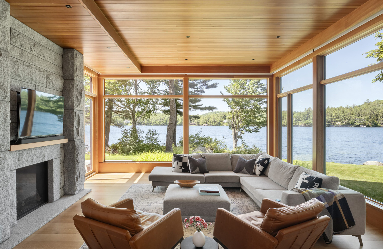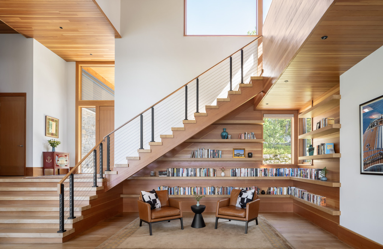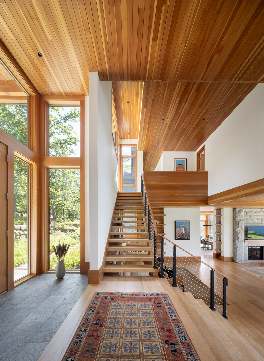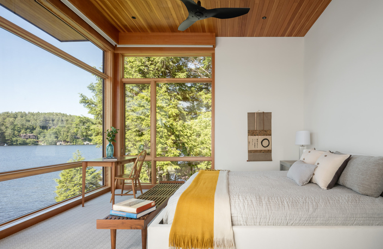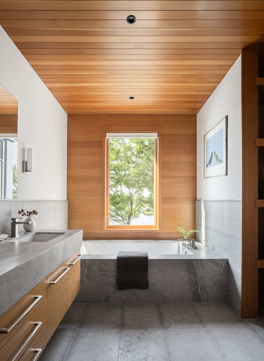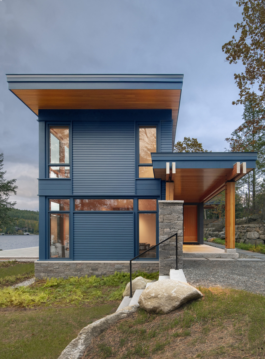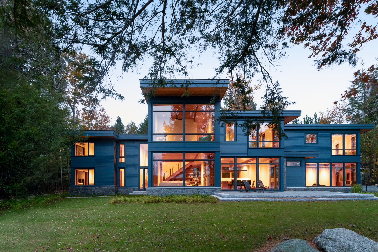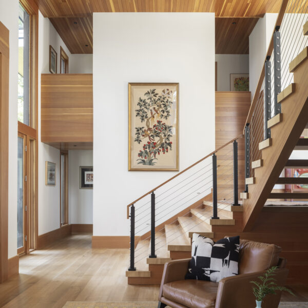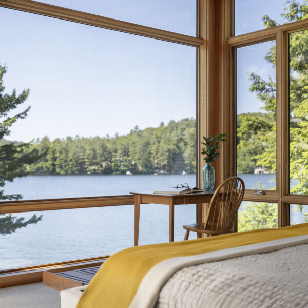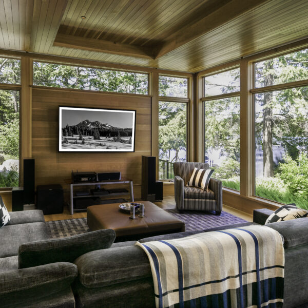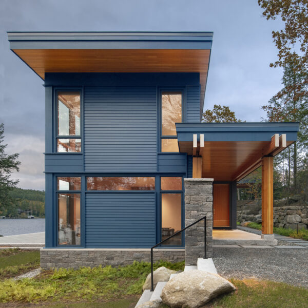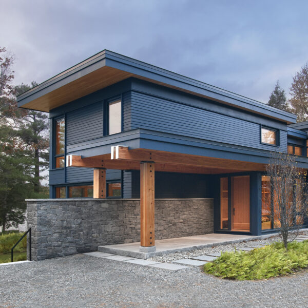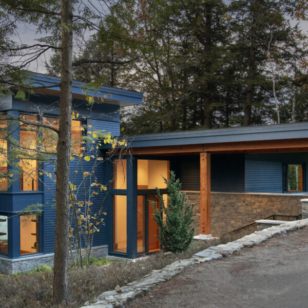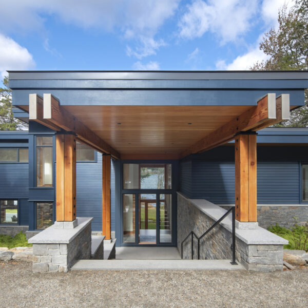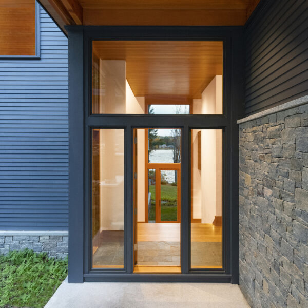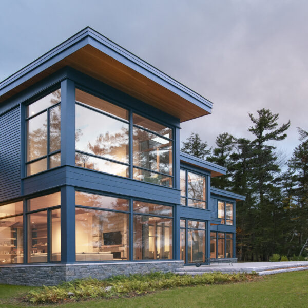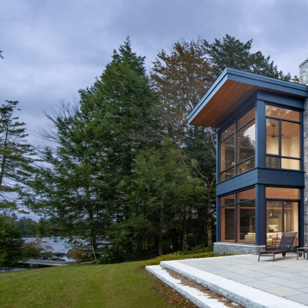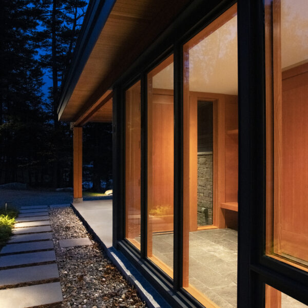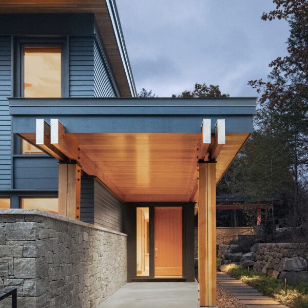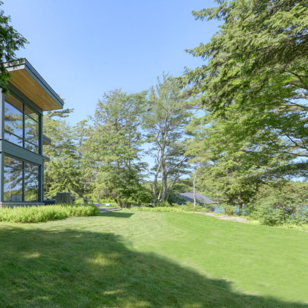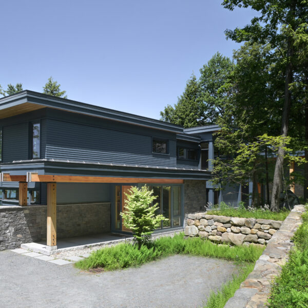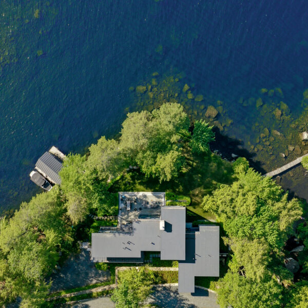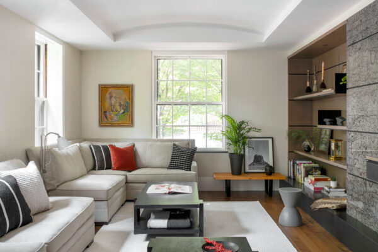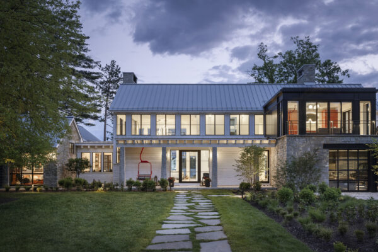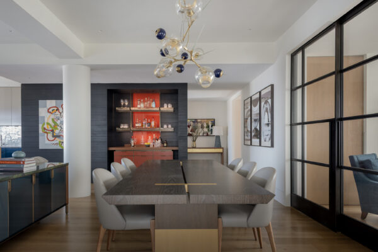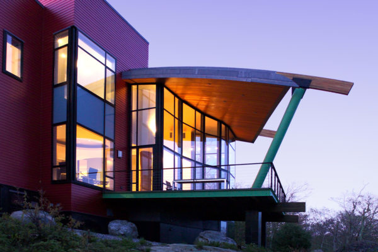Modern Lakeside Living on Lake Sunapee
Clearwater Harbor House is a contemporary retreat designed for an active family who had spent many years in their previous home on this lakefront property. After experiencing the site for over a decade, they sought to create a new residence that would fully embrace its spectacular location with expansive views, abundant natural light, and seamless connections to the landscape.
Site-Responsive Design
The narrow site runs east-west between Lake Sunapee to the north and a shared private drive to the south. This challenging configuration inspired a linear layout that allows all major living spaces to have generous windows facing the water. The home’s massing responds directly to the shoreline, with an echeloning façade that provides corner windows in every major room, maximizing views while creating distinct experiential zones within a cohesive whole.
On the street side, strategic clerestory windows bring southern light deep into the interior while maintaining privacy from the drive. The careful balance of exposure and seclusion creates a home that feels both protected and open to its surroundings.
Thoughtful Organization
The house is organized into distinct zones separated by a multilevel entry vestibule that serves as the circulation core. From this central space, with its direct views to the water, occupants can access:
– The main living areas, which include an open-concept kitchen, dining room, and living room on the first floor
– The family’s private bedrooms on the second floor, all with lake views
– A separate guest wing connected to the entry vestibule
– A reading nook and library tucked underneath the main stair
The first floor was intentionally positioned to provide direct access to both the yard and the lake, creating a seamless indoor-outdoor living experience during New Hampshire’s warmer months.
Sustainable Features
Without the possibility of a basement due to the high water table, all mechanical systems, storage, and secondary recreation spaces are located on the main level. The home features:
– Minimal site disturbance by building in the location of the previous house
– Hydronic radiant heating in the concrete slab foundation
– Sustainable materials including Boral TruExterior siding made with fly-ash, a recycled byproduct of coal combustion and local masonry
Material Expression
The material palette reflects both contemporary sensibilities and the traditions of New England lakeside architecture. Exterior elements include:
– Grayish-blue horizontal siding that harmonizes with the surrounding landscape
– Local field stone and granite for the foundation and hardscaping
– Douglas fir accents that warm the façade and create welcoming entry points
Inside, the thoughtful application of Douglas fir on walls and ceilings brings warmth to the interior spaces, while expansive glass creates an immersive connection to the natural setting. The dynamic composition of wood, glass, and drywall organizes spaces and controls how open or intimate they feel.
