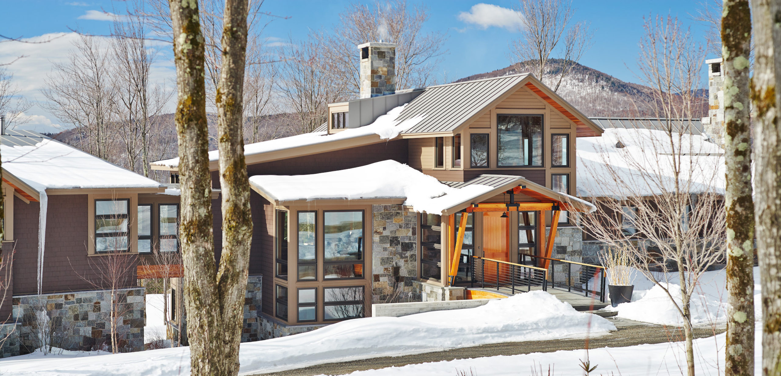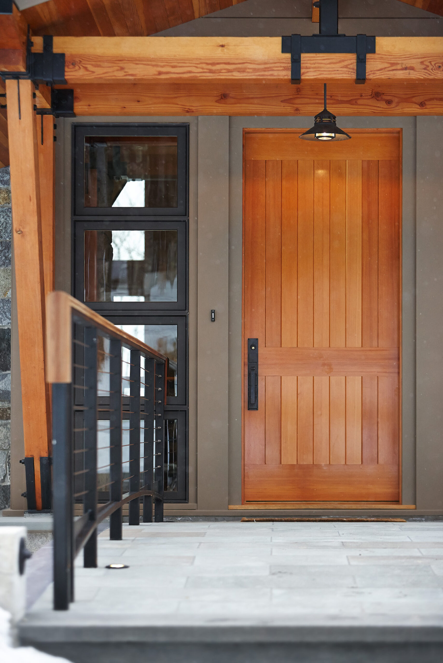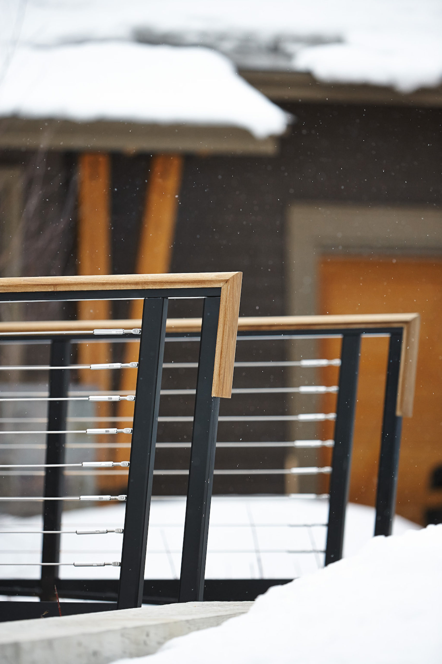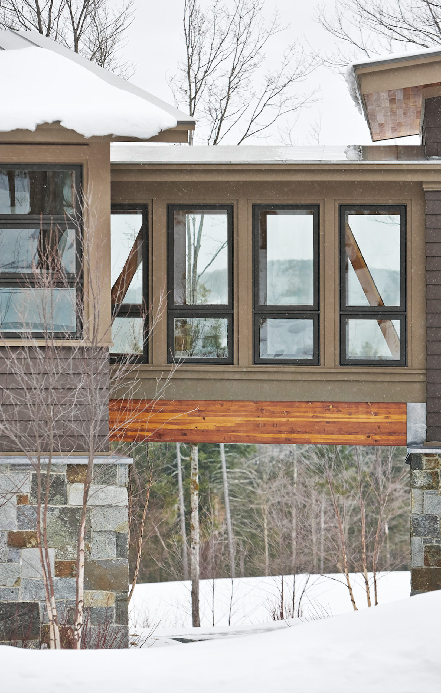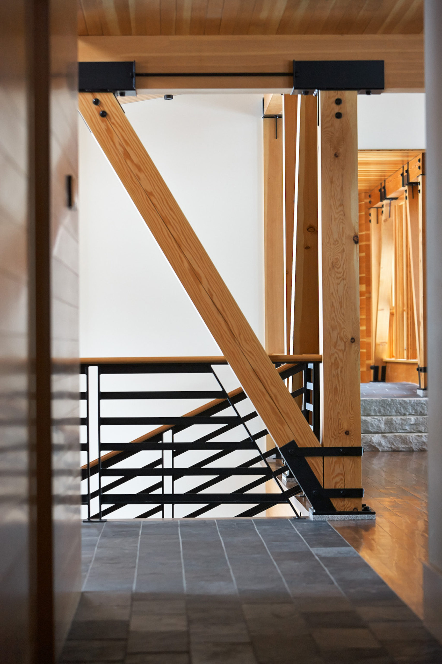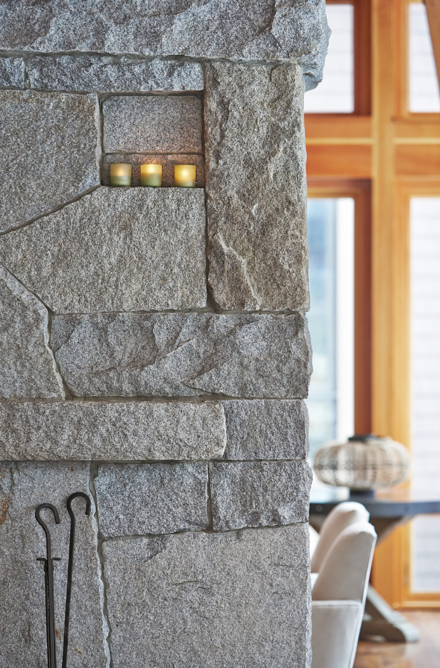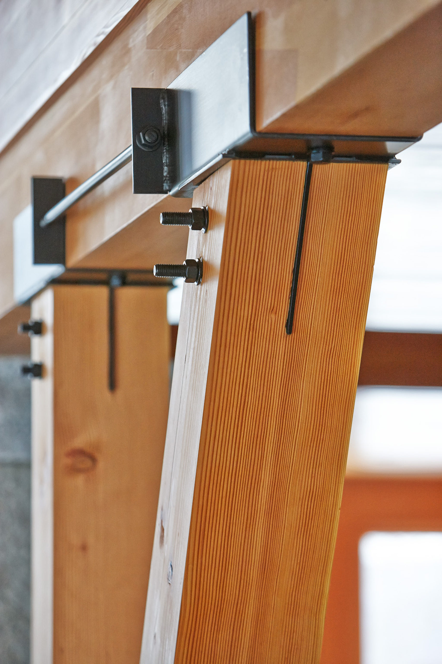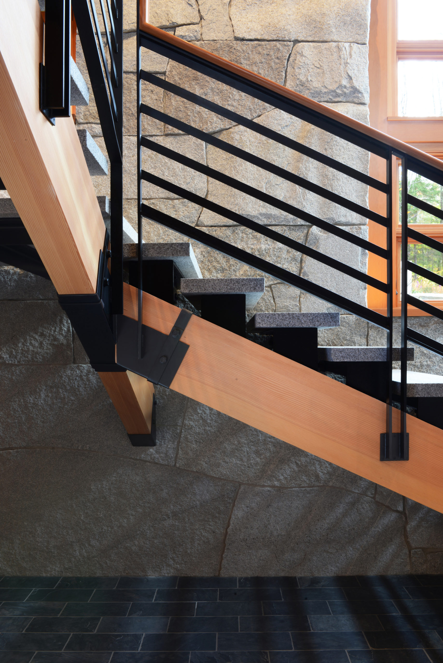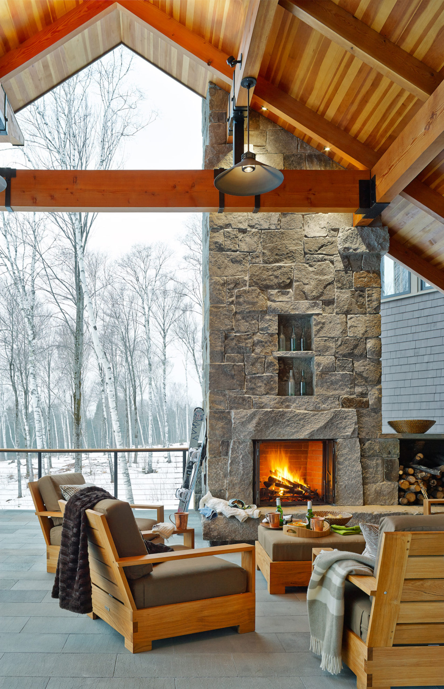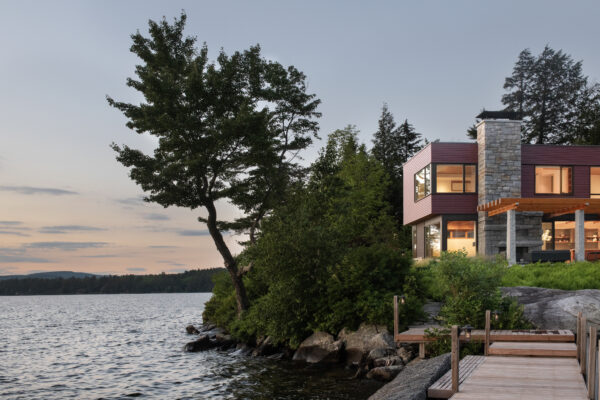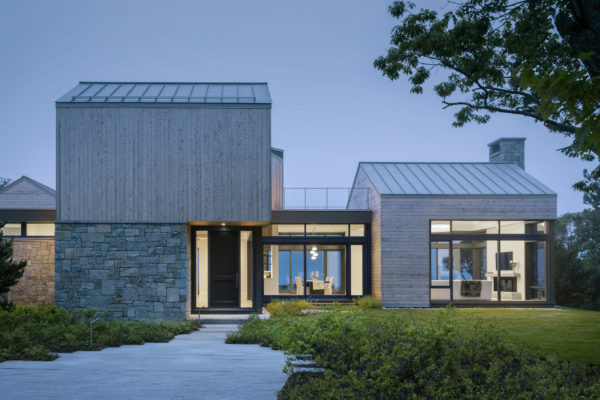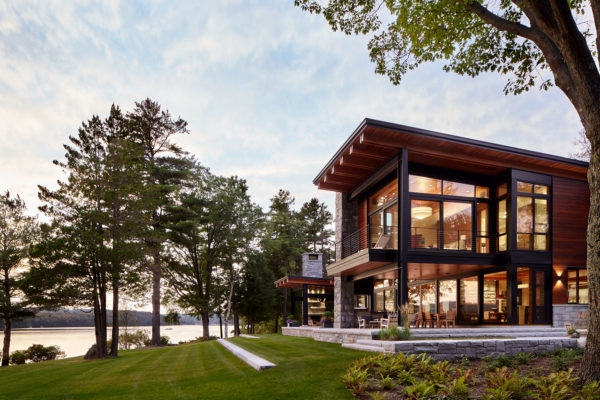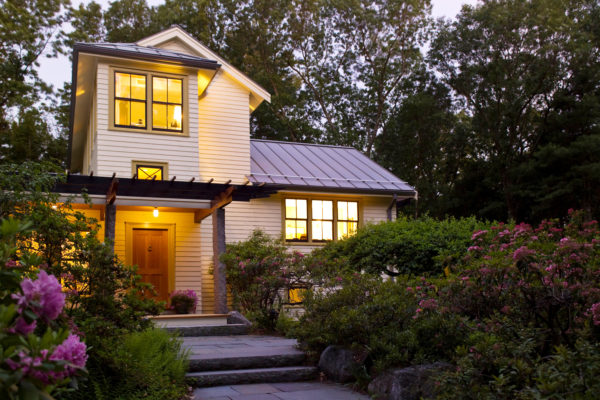The Vermont Mountain House rests on an alpine meadow overlooking a broad, rural valley. The design is inspired by the organic pragmatism found in saw mills, covered bridges and other regional wood framed structures. A screen of slender birches, maples and oaks conceals the house while framing glorious mountain views. Two bridges, one at the entryway and another leading to the primary suite, accommodate a stream that flows intermittently through the site.
